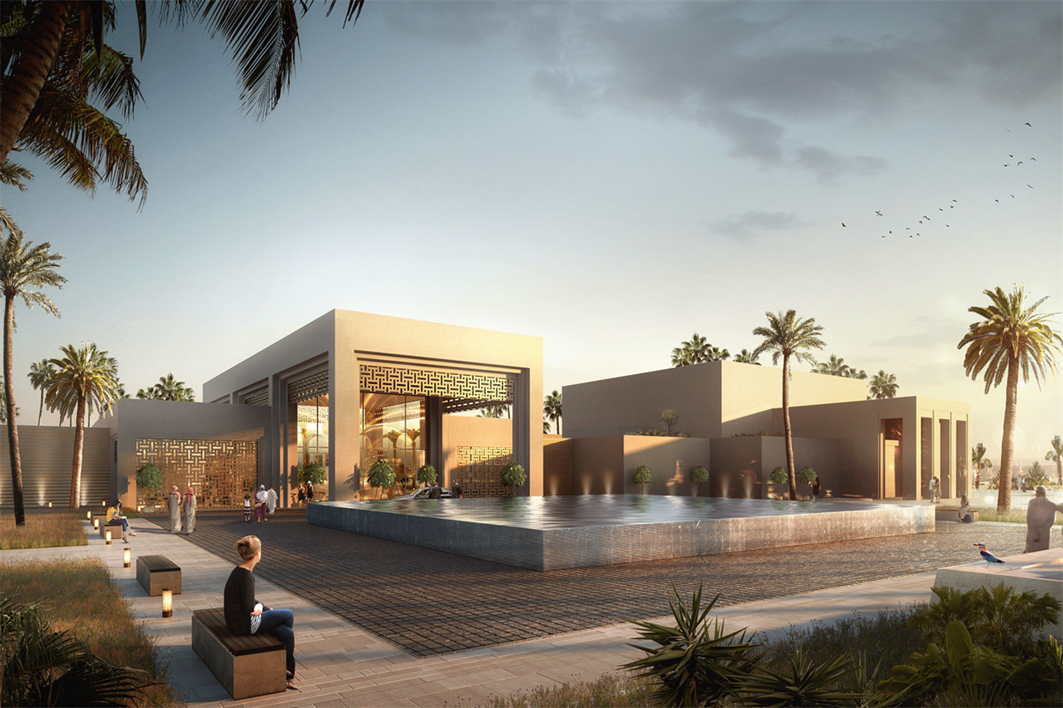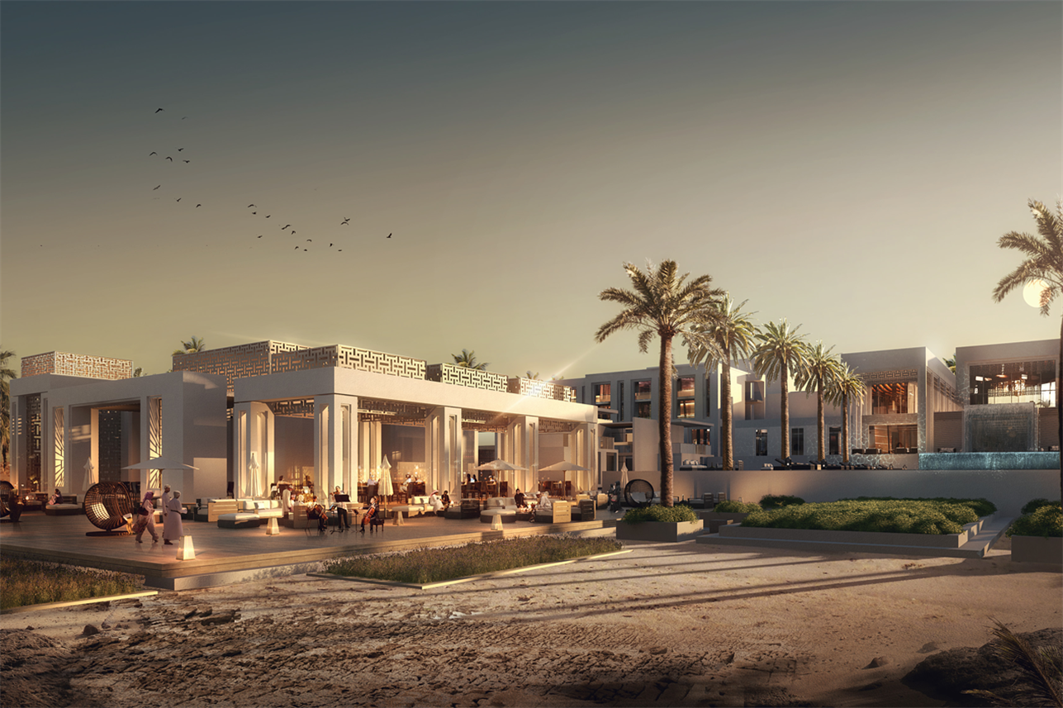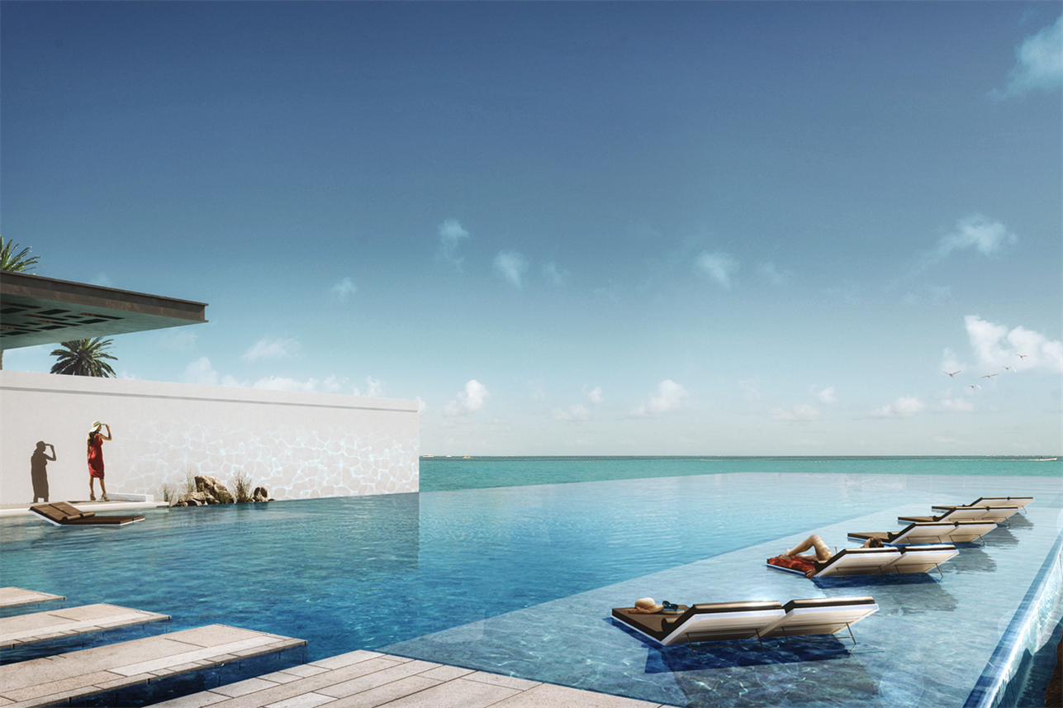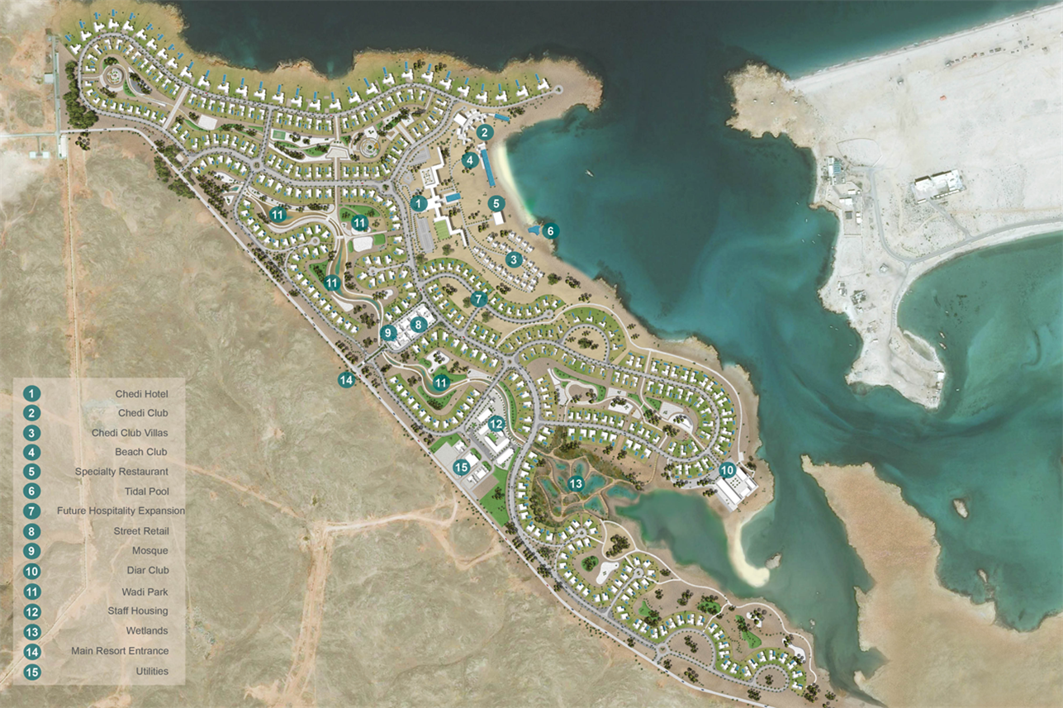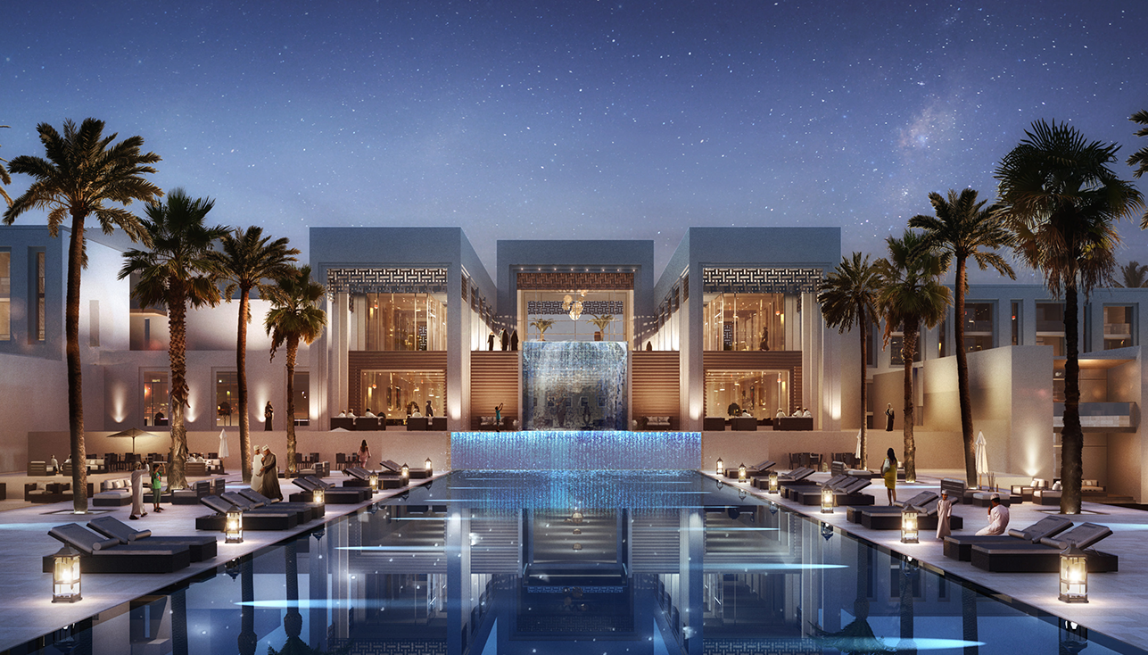
How do you integrate contemporary design while reflecting the best of local heritage? How do you design a place that is both respectful of its setting and capable of becoming a destination in its own right? These were the initial questions that were put on the table by the master plan team behind the Diar Ras Al Hadd development in Oman. Dar, supported by Perkins+Will as architect, have been working on the master plan for this luxury beach resort since 2015.
Diar Ras Al Hadd, Oman, is an idyllic site close to the city of Sur. Extending over an area of 197 ha, the resort will, once complete, offer jetsetters a destination hotel and a range of holiday villas to stay in. These will be supported by community facilities and high-quality open spaces, creating a sophisticated tourist haven.
Qatari Diar Ras Al Hadd Development Company, the company behind the project, commissioned Dar to provide the lead design and supervision services of the development.
Guests from sea, air and land
Calm and undisturbed, the lands surrounding Diar Ras Al Hadd support a rich array of wildlife.
Perhaps its most well-known inhabitants are its marine ones. Oman is home to five of seven internationally-protected species of sea turtles, and the beaches are nesting grounds for at least 15,000 green sea turtles. Every year, thousands of these creatures swim from the shores of the Arabian Gulf, the Red Sea and Somalia to lay their eggs on the Sultanate’s shores. Both green and hawksbill sea turtles feed on Diar Ras Al Hadd’s sea grass beds and algal mats.
The turtles are not the only wildlife. On land are important nesting, feeding and breeding grounds for over 130 bird species. Several endemic mammals such as foxes, Arabian wolves and wild cats also call the area their home.
Dar’s priority was to ensure minimal or even no impact on this beautiful natural habitat.
Design objectives
By virtue of its location on the tip of the Arabian Peninsula, Diar Ras Al Hadd has an extensive coastline overlooking the Arabian Sea. The terrain rises relatively gently to a high point of 18 m above sea level, with the calm, sandy beaches being balanced by dramatic, rugged cliffs.
As a result, the design embraces the site’s unique features and seeks to abide by the following principles:
- A destination resort that complements, not competes with, its natural surroundings: Our master plan promotes the use of a natural palette of colors and materials to reflect the rocky site. Furthermore, no buildings higher than two stories will be permitted, thus ensuring in keeping with the level of the ridgeline.
- A resort that feels authentically Omani: While the project team is an advocate of contemporary architecture, the resort is not a mere replica of hotels around the world. The ultimate design incorporates details reflective of Oman and so is recognizably of its place.
- A core of understated luxury: The resort uses the highest quality materials but is also toned down and understated.
- An inclusive and accessible resort: Security and privacy considerations are taken into account but discreetly so; the development is intended to be welcoming and open.
- A place of remarkable tranquility: The contrast between the stunning blue of the Arabian Sea and the harsh landscape of the rocky land is what makes this place special. The site’s buildings will be set back from the edge of the sea to preserve this contrast.
- Flexible implementation: Phasing will ensure that individual components of the project can be developed independently from one another, all while being connected through a seamless network of streets.
- A place that promotes economic and environmental sustainability: Job creation for locals will be promoted through the creation of close relationships with the surrounding area.
- A place that connects people with nature: The development responds to its setting by ensuring the natural environment is accessible and close by, through visual corridors as well as footpaths and cycle trails.
- In order to keep with the low-impact nature of the project, the masterplan adopts a very low site coverage. Building footprints take up just under 10% of the total project site area.
A master plan of astute luxury
The brief was to make Diar Ras Al Hadd an outstanding global destination for wellbeing and combine authentic Omani experience with exclusive luxury.
- The five star hotel, branded villas, spa, and beach club lie close to the 300‑m long beach, granting direct access to guests.
- Larger private villas sit on the northern coastal edge, in natural harmony with the site, and overlooking the sea. They are given generous amounts of open space. Smaller villas are spread out across the development and are also backed by open spaces.
- The development is supported by state-of-the-art community facilities and a vibrant street retail area that hosts a number of shops, restaurants and cafés. The shared space is a high-quality landscaped area that creates a vibrant core open to all.
- A man-made wadi (Arabic for a dry channel that accommodates flood waters during the rainy season) will run through the center of the site. Preserving existing site levels as much as possible, the wadi will channel flood water into the khawr (bay). The wadi is also designed as an attractive area of open space.
- The staff’s quarters lie close to the hospitality area. This gives workers easy access to the hotel, branded villas and spa that they serve. Utilities are also in a central location for quick and efficient infrastructure service provision.
Word on the street
The authentic and luxurious requirements informed every element of the master plan, in particular its streets:
- The streets are designed to be as narrow as possible, with villas overlooking the streets. Narrow streets increase the sense of security, exude an intimate feel, and lend themselves to walking and comfort. All streets are also designed as one seamlessly-connected network. By limiting the use of cul-de-sacs, through-routes make the site more permeable.
Streets are not designed as straight lines but with a slight curve whenever possible. This subtle design pattern promotes slower car driving, aids with wayfinding and naturally enables some buildings to become recognizable landmarks.
The beauty of collaboration
Dar’s design for Diar Ras Al Hadd required a high level of collaboration throughout, in a process which saw Dar’s offices in Muscat working alongside our offices in Dubai, Beirut, Amman, London, and Cairo as well as Perkins+Will and other consultants. But the result was justified in a master plan in which every element in the design, from the streets to the color palette used, presents a coherent vision of understated luxury, intimacy and, most of all, sensitivity to this place of rare and wild beauty. The final master plan manages to be both contemporary and luxurious, all while remaining respectful of its priceless natural setting.

