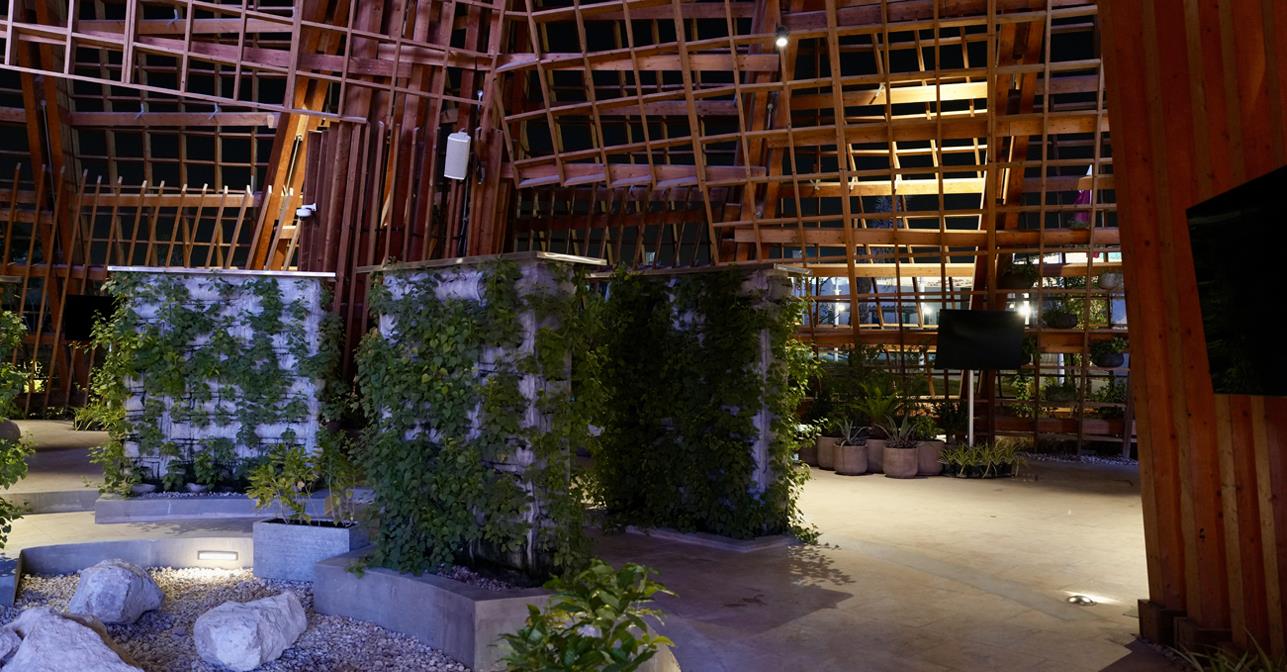
Location
Doha, Qatar, Middle East
Overview
The International Horticultural Expo 2023 in Doha, Qatar will feature nearly 80 countries and representatives under the theme “Green Desert, Better Environment.” To prepare for the 179-day long event, Dar was commissioned to design five plots within the master plan for Al Bidda Park dedicated to various countries and representatives, including Qatar, the Netherlands, and the International Association of Horticultural Producers (AIPH).
Markets
The project
Expo 2023 Doha, will welcome attendees from all over the world, featuring exhibits representing nearly 80 countries and Non-Governmental Organizations (NGOs). As part of the broader master plan, Dar took on the detailed design for 46 plots that are dedicated to various countries and representatives.
- Qatari Garden and Pavilion:
As Qatar is hosting the Expo, the Qatari-themed garden is expected to be a centrepiece within the show and will remain a permanent visitor attraction in Doha. The plot is centrally located and is themed with an exhibit of Qatari native planting, experiential garden spaces, and an interpretative pavilion. Within the allocated plot of 9,000 m2, around 1,000 m2 will accommodate the pavilion with the remaining 8,000 m2 reserved for the garden. - AIPH Garden and Pavilion:
The International Association of Horticultural Producers (AIPH) Garden and Pavilion is centrally located facing the Expo Square, adjacent to the Qatari Pavilion plot. Dar provided the detailed design for this temporary, single-storey structure that offers a flexible internal space for hosting various exhibitions and presentations. The pavilion is designed to integrate harmoniously with the surrounding landscape, prioritising sustainability and ensuring an engaging and environmentally conscious showcase. - Dutch Garden and Pavilion:
Developed by Niek Roozen Landscape, the concept design for this Dutch-themed temporary exhibit features native Dutch planting, experiential garden spaces and an interpretive pavilion over a total plot area of 1,200 m2. Dar led the remaining stages of the design in collaboration with Niek Roozen Landscape who supervised the softscape design, groundwork and planting design to ensure the design reflects a Dutch character in line with the Dutch Ministry’s requirements. - Indoor Gardens Pavilion and Superstructure:
The Expo will also host an indoor garden pavilion and climate-controlled superstructure for international participants. Located in a prime location on one of the main boulevards leading to the Expo Square, the gardens occupy two plots over an area of 3,900 m2. The superstructure consists of two large temporary domes equipped with temperature and humidity control systems to accommodate the indoor gardens. Dar’s design integrates off-the-shelf dome structures with a customized link for an affordable, efficient and flexible solution. - International Gardens and Media Pavilions:
Dar also prepared the detailed design for international garden plots to accommodate 40 exhibition gardens to represent various countries. The scope also included a resource allocation strategy to ensure the efficient and effective use of these dynamic spaces.
